
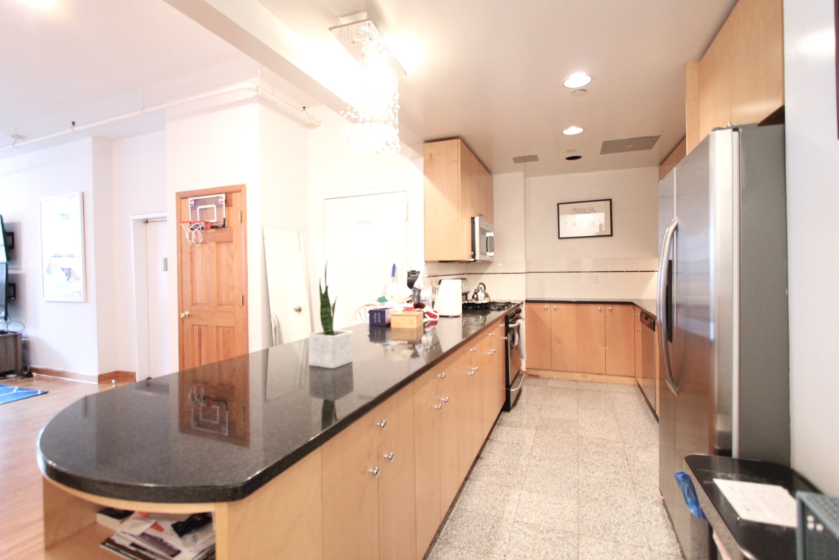
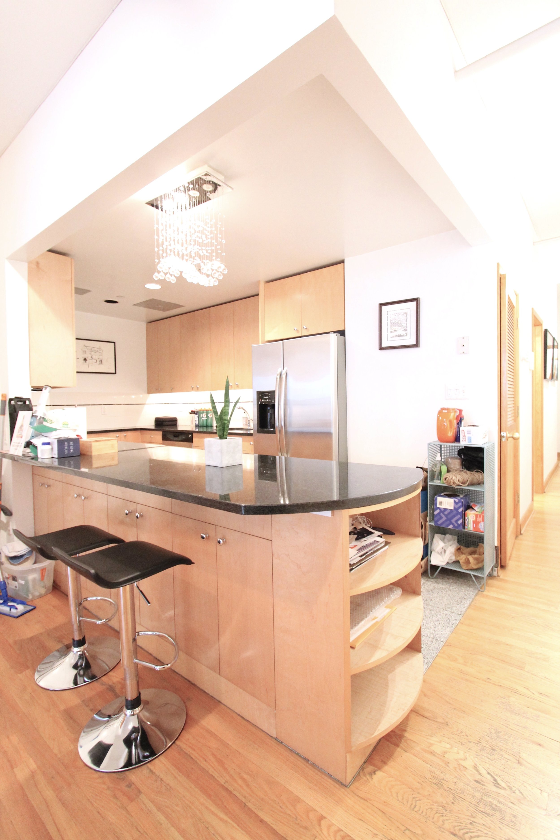

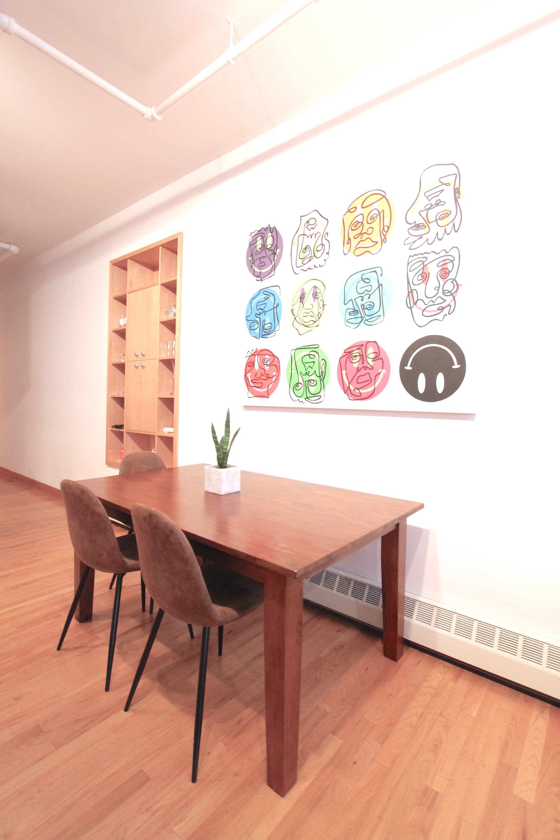
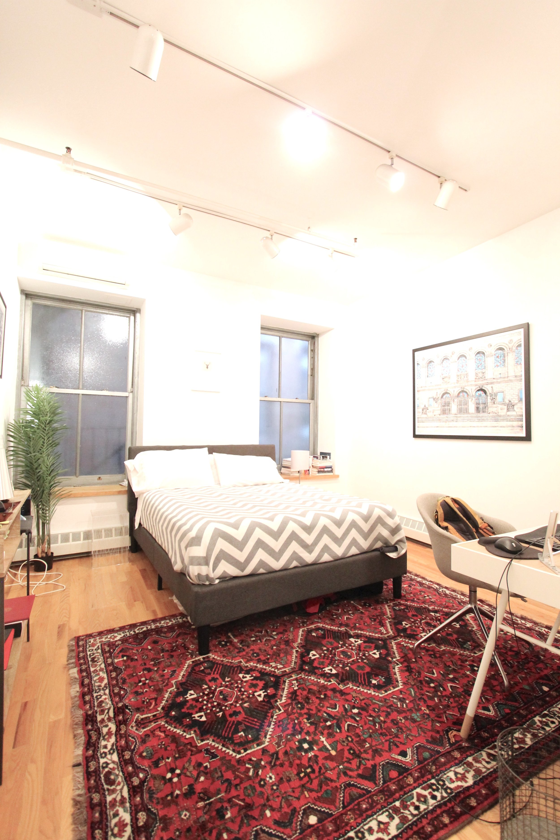




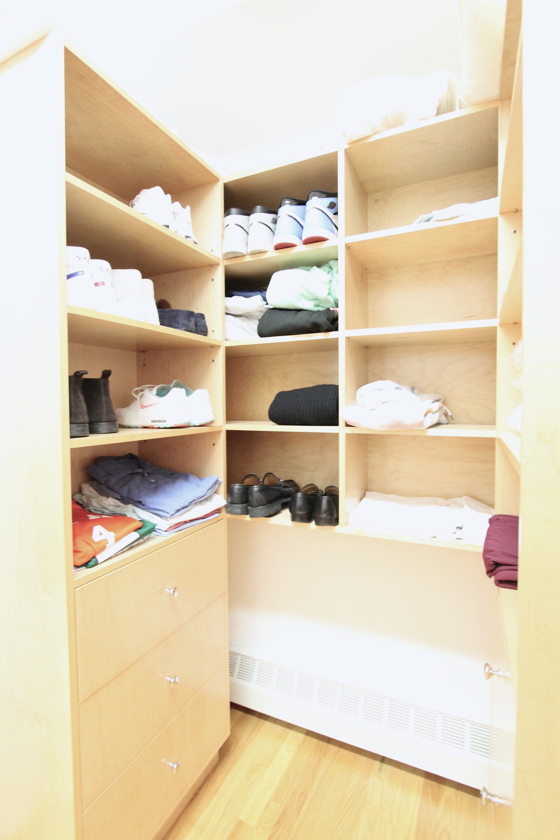
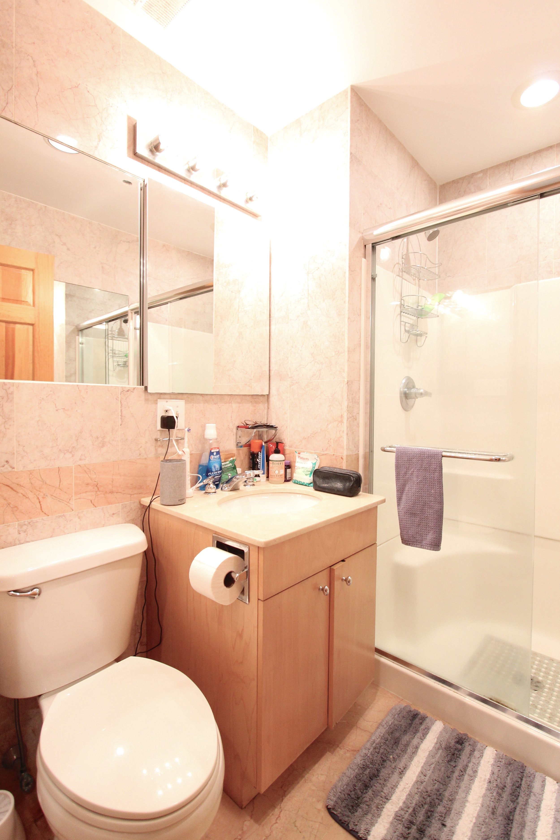
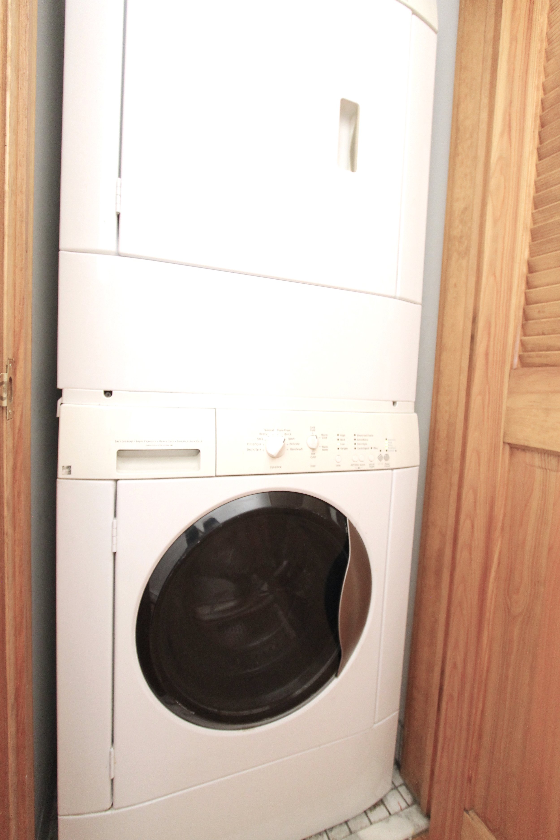


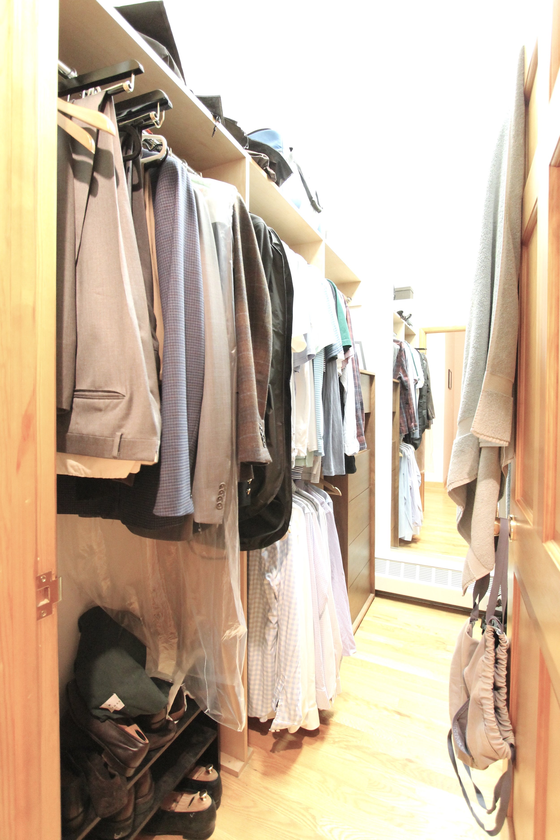
Your Custom Text Here
Take a VIRTUAL TOUR
Step out of the ELEVATOR and directly into your 1800 SF home in PRIME SOHO
You will love all this space! Fourth floor Loft
Two bedrooms and two full bathrooms, master has ensuite bath
Stainless steel kitchen with marble countertops, a ton of cabinet space and garbage disposal
Washer and Dryer in the unit
Need closet space? Both bedrooms have HUGE walk in closets
Available NOW
Pets are allowed
First months rent, One month security. No Broker (paid by landlord)
Quick approval process. No board packages, this is a rental unit.
Owner managed property.
This Prime location loft unit with direct elevator access is super convenient to shopping (designer boutiques WEST BWAY!), restaurants, markets transportation (closet trains: C/A/1/6/N/R) and pretty much anything else you can think of.
*Please note the floor plan is of another unit but it is virtually the same layout
*All dimensions and measuring tools are approximate
TAKE VIRTUAL TOUR
Take a VIRTUAL TOUR
Step out of the ELEVATOR and directly into your 1800 SF home in PRIME SOHO
You will love all this space! Fourth floor Loft
Two bedrooms and two full bathrooms, master has ensuite bath
Stainless steel kitchen with marble countertops, a ton of cabinet space and garbage disposal
Washer and Dryer in the unit
Need closet space? Both bedrooms have HUGE walk in closets
Available NOW
Pets are allowed
First months rent, One month security. No Broker (paid by landlord)
Quick approval process. No board packages, this is a rental unit.
Owner managed property.
This Prime location loft unit with direct elevator access is super convenient to shopping (designer boutiques WEST BWAY!), restaurants, markets transportation (closet trains: C/A/1/6/N/R) and pretty much anything else you can think of.
*Please note the floor plan is of another unit but it is virtually the same layout
*All dimensions and measuring tools are approximate
TAKE VIRTUAL TOUR